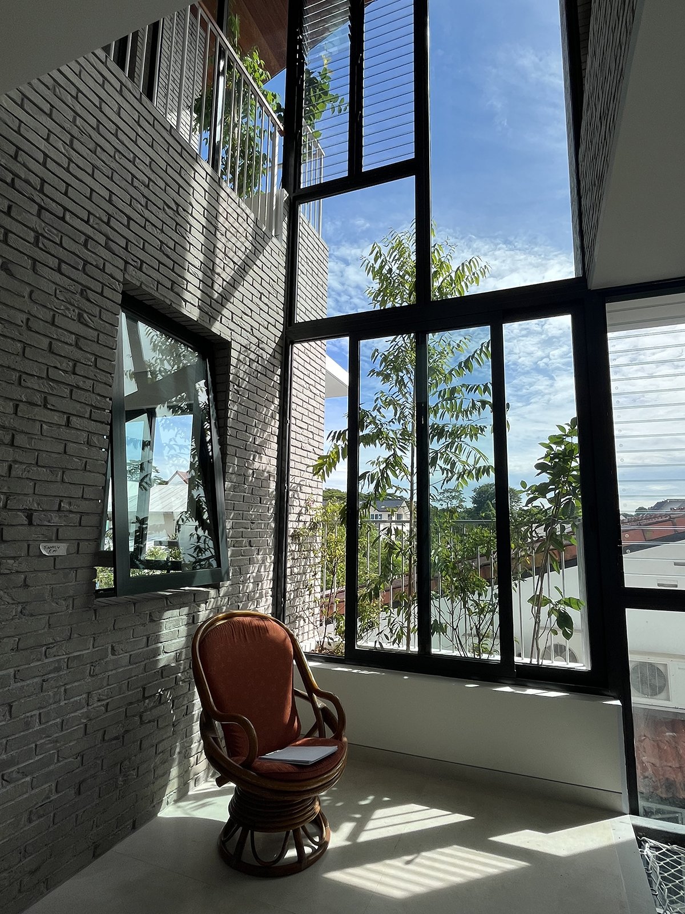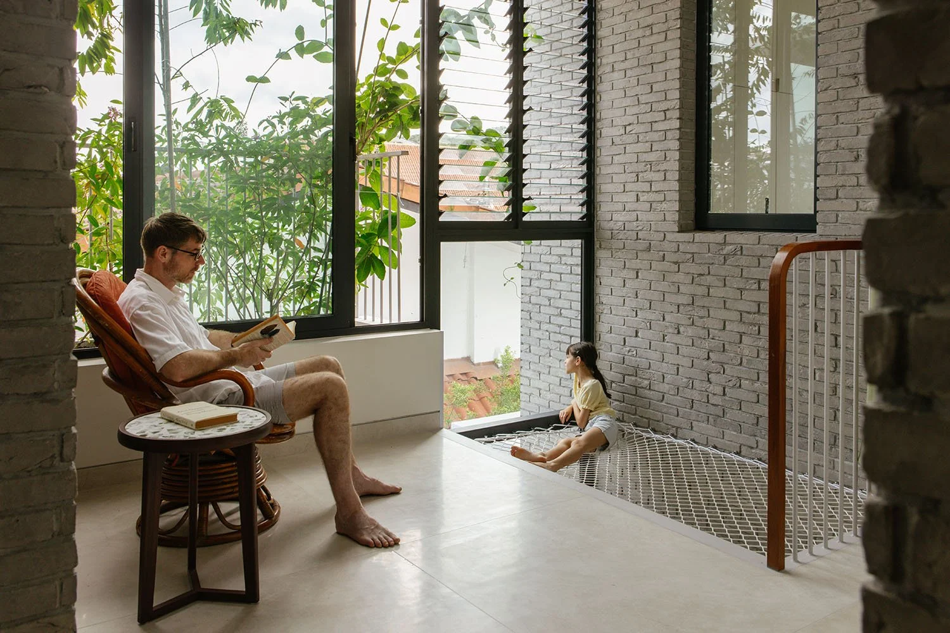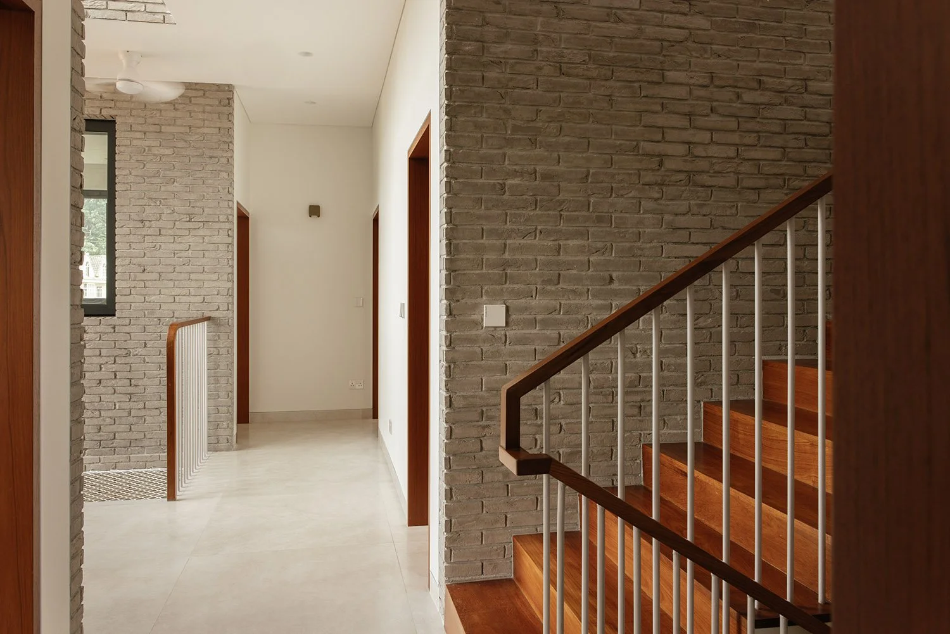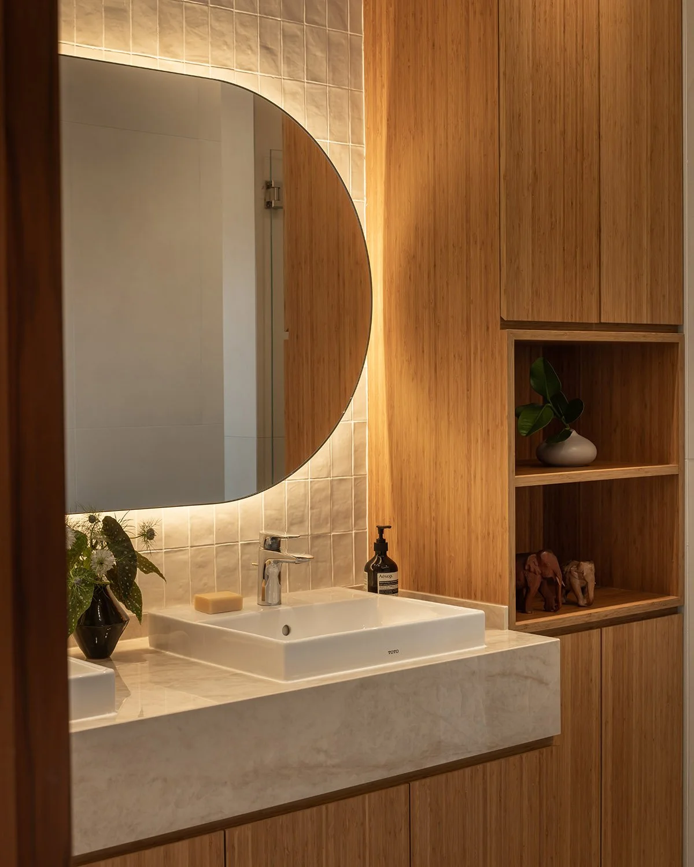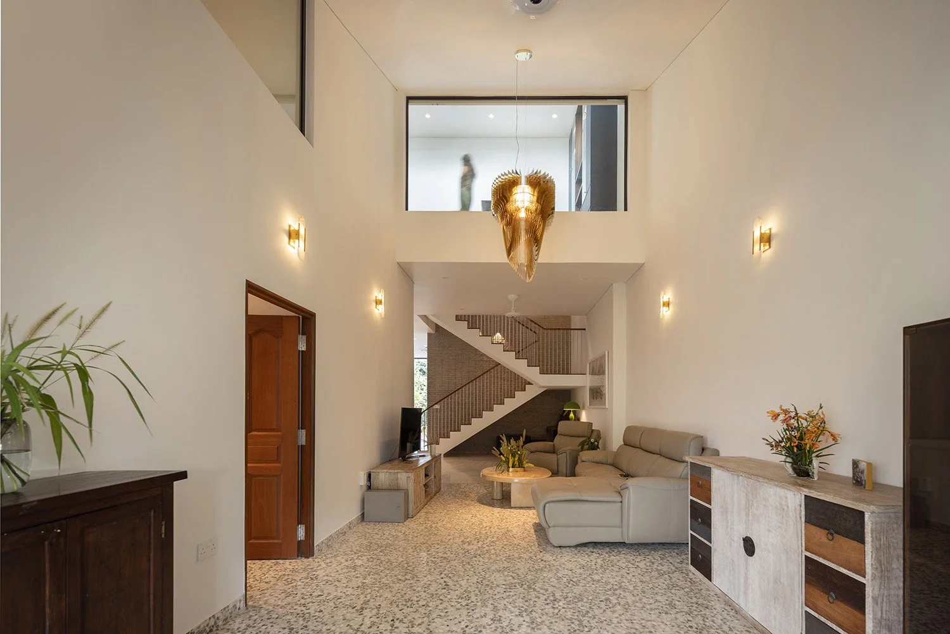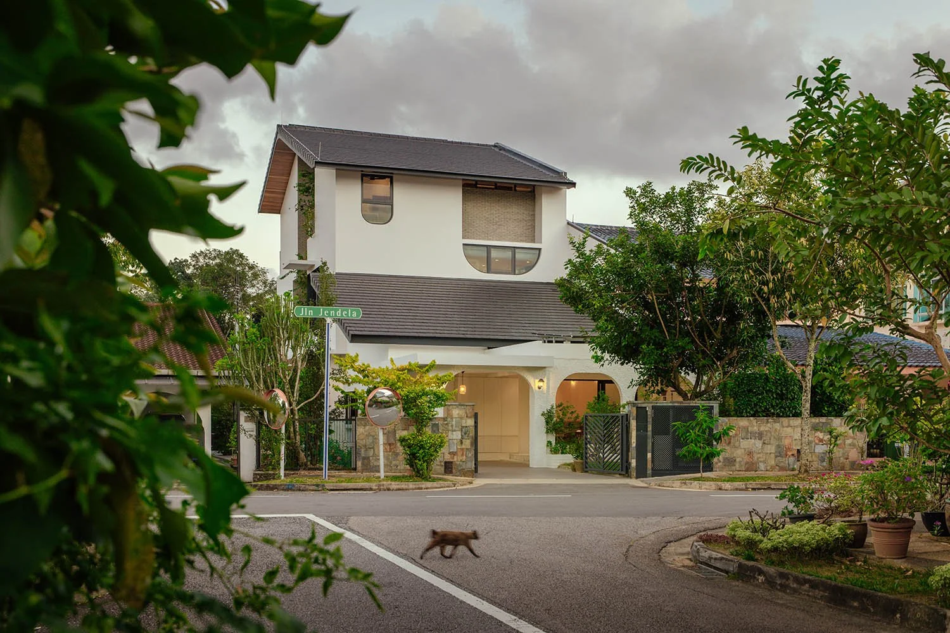
Linked Terraces
-
Type New construction of semi-detached house
Status Completed
Location Singapore
-
Builder Poh Sia Construction
Structural Engr DQ Consulting
ME Engr PTP Engineers
Quantity Surveyor DGA
Photography Finbarr Fallon
-
2025 INT Interior Design Awards | Winner
2025 German Design Award | Residential Architecture Winner
2025 Kyoto Global Design Award | Winner
2025 Architecture MasterPrize Honourable Mention
-
Linked Terraces involved the adaptation and reconstruction of a single-story semi-detached house, which had to be significantly enlarged to meet the growing needs of a multi-generation family. Part of the original house was carefully preserved, while a new 3-storey extension was added, which took design cues from the original structure but also introduced a modern sensibility. This house was designed along ecological principles—passive design, natural ventilation, rainwater and energy harvesting—with the aim of achieving net zero energy standards.
-
Linked Terraces involved the sensitive adaptation of a single-story semi-detached house for a family with growing needs. Rather than fully demolishing and building anew, we retained the original front portion—preserving family memories and embodied carbon—and added a new three-storey rear extension. The design was guided by the idea of connecting: past and present, family members, indoors and outdoors.
The house's central feature is a staggered vertical void spanning three levels, drawing natural light and breezes deep into the interior while fostering visual and aural connections between family gathering spaces. Upper-level terraces around the void are planted with vegetation that filter daylight, diffuse natural scents, and create the impression of a garden cascading downwards to the ground. Informed by environmental analysis, the void enhances natural ventilation through stack effect, reducing cooling loads. Together with rainwater harvesting and solar collection, the home now meets net-zero energy standards.
All rooms feature carefully framed views —towards the neighbourhood, the forest beyond, or into other interior spaces—reinforcing connection. On the ground floor, living, dining, and kitchen spaces open directly to the patio and rear garden, extending daily life into the landscape.
The conserved front portion informed the new material and colour palette. Greens, greys, and whites, sampled from the original terrazzo flooring, recur in cabinetry and floor finishes. Terrazzo fragments were recast into custom furniture pieces, while salvaged teak doors were restored, and paired with new teak for stairs and upper floors. Grey brick slips articulate selected walls, while whites and neutral tones throughout the interior amplify the daylight and shadow.

Sectional details

Section

Natural Ventilation









