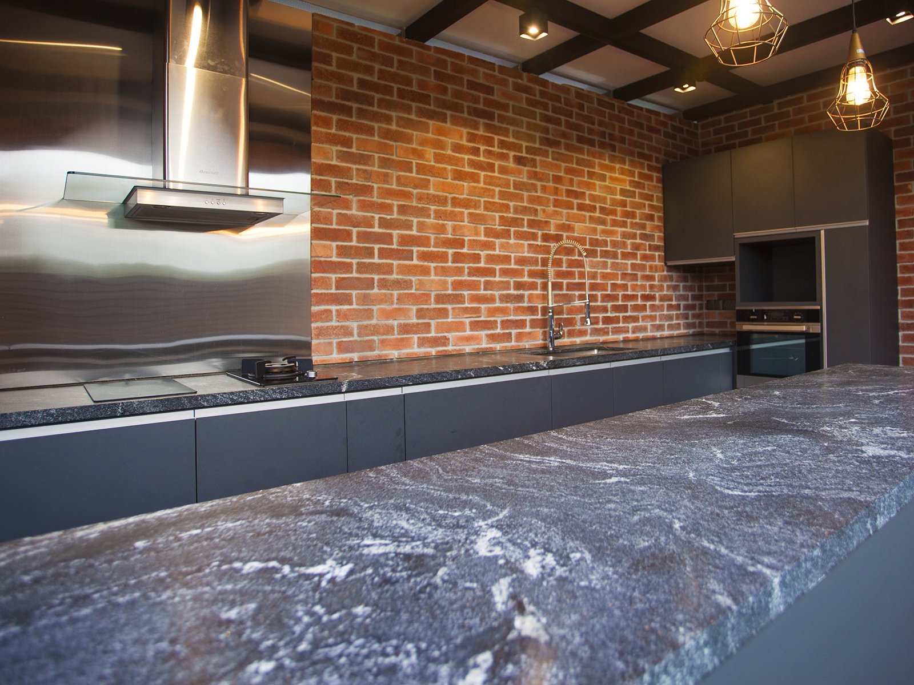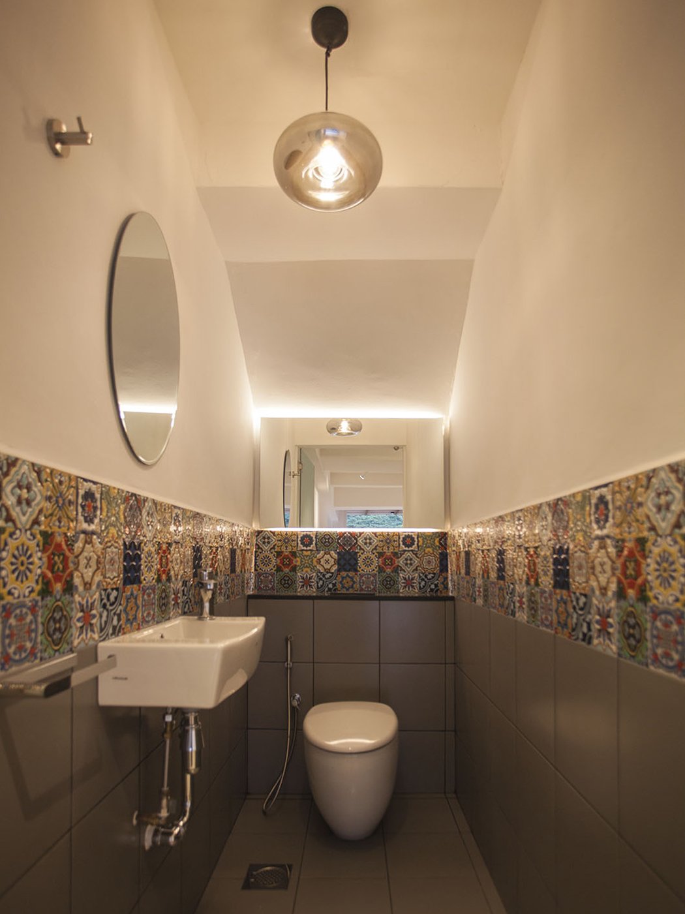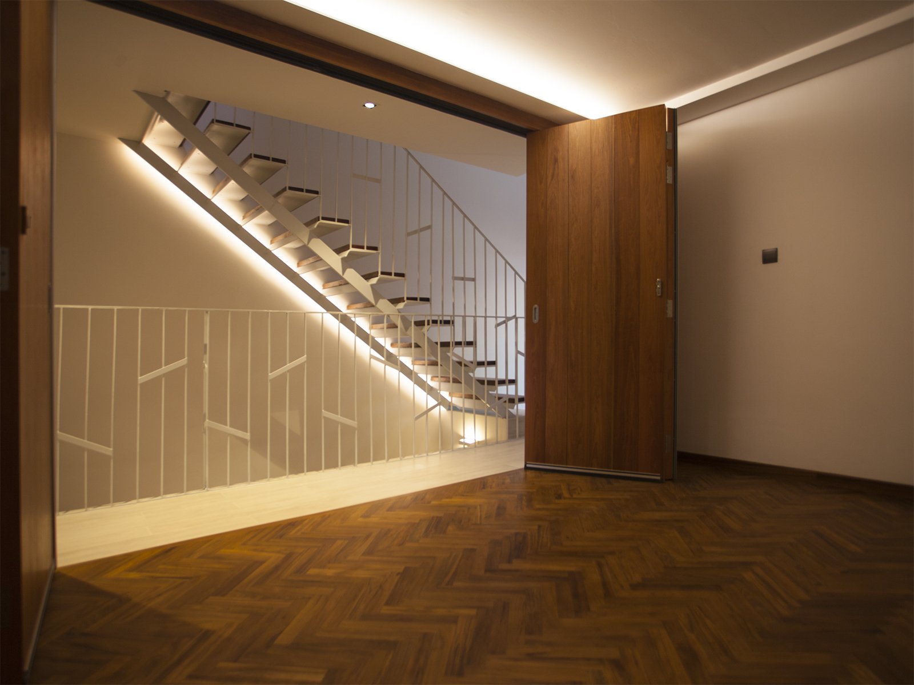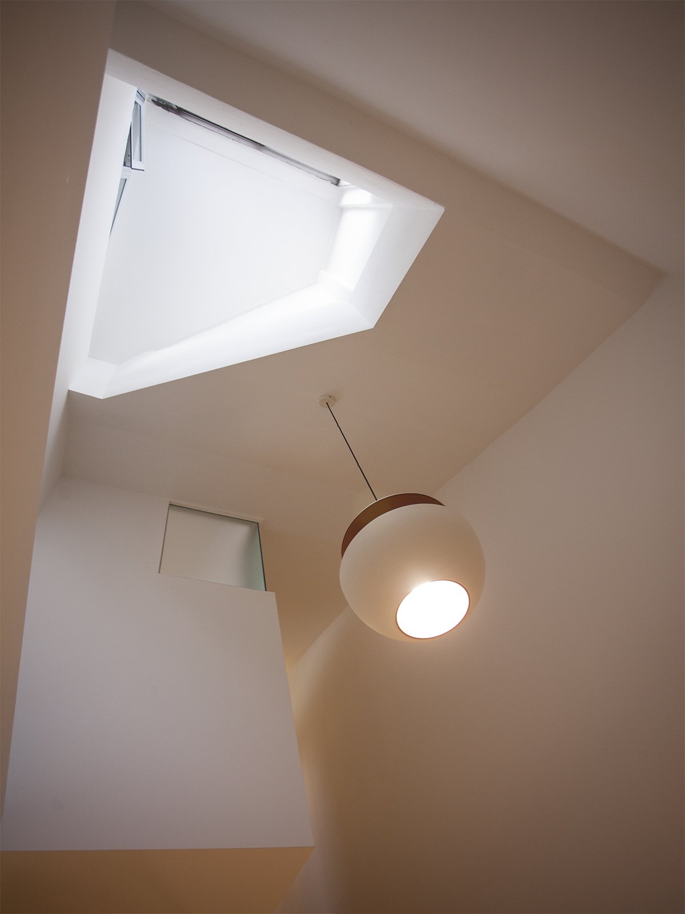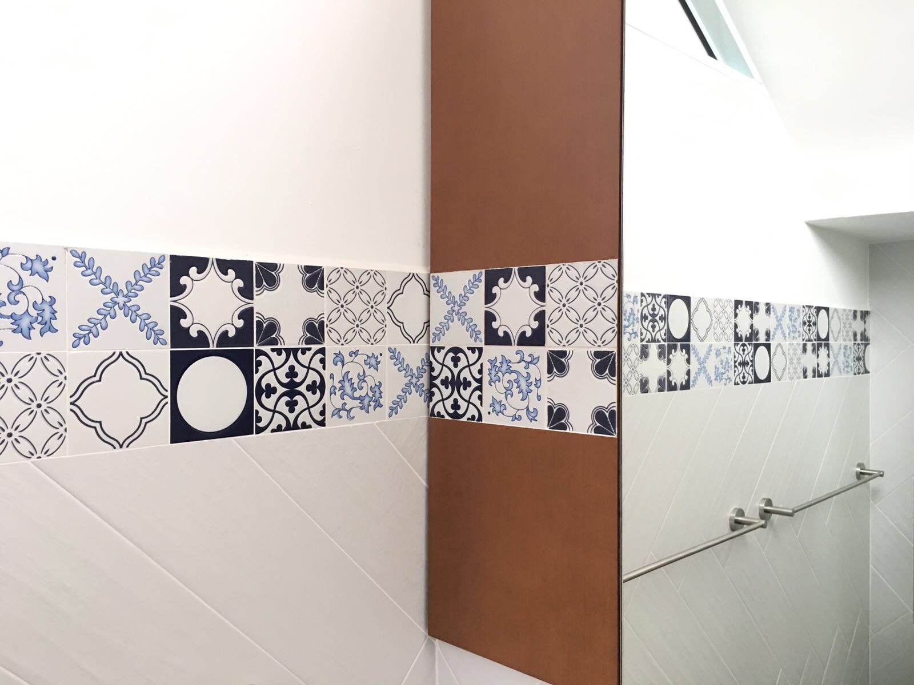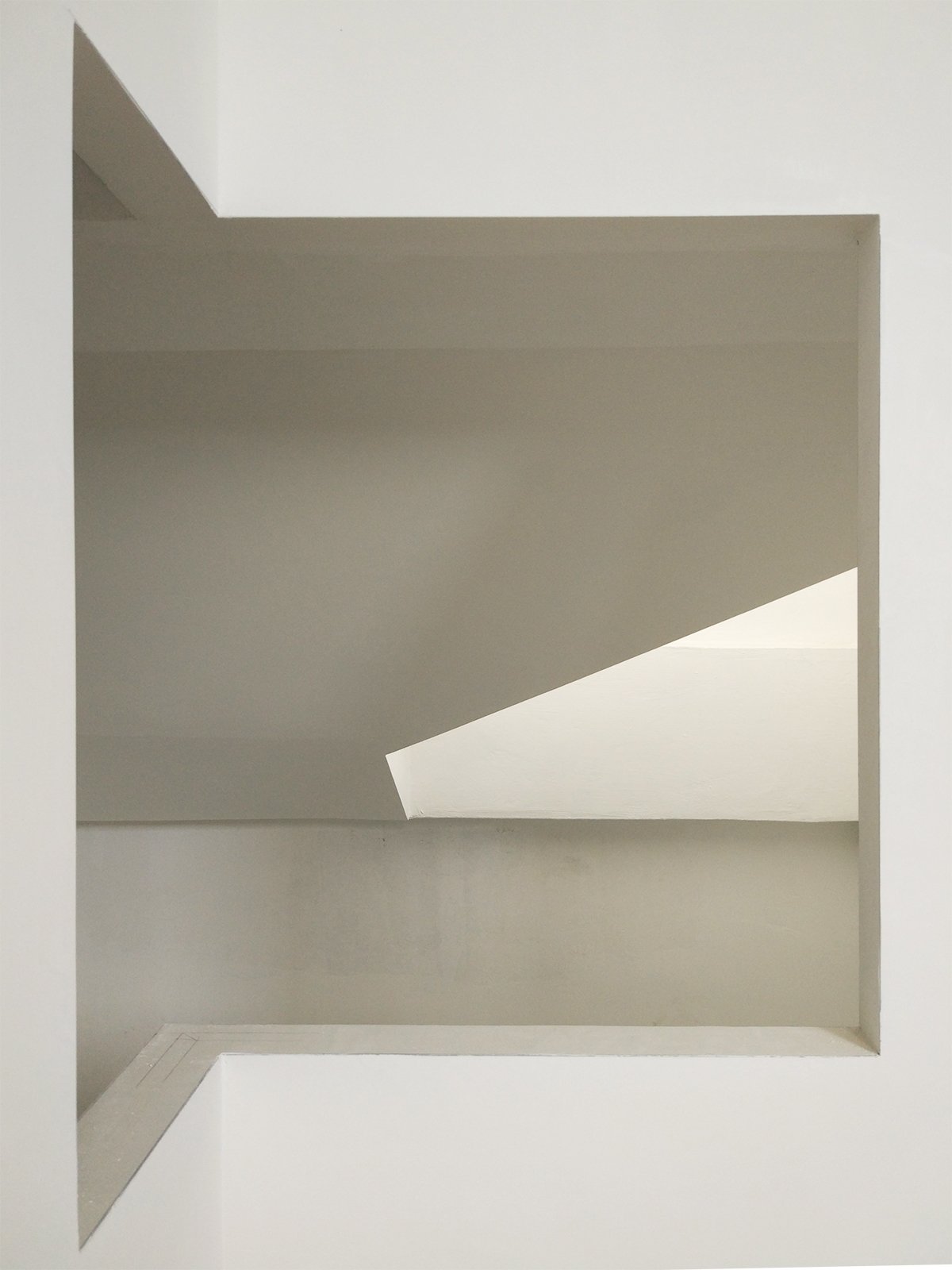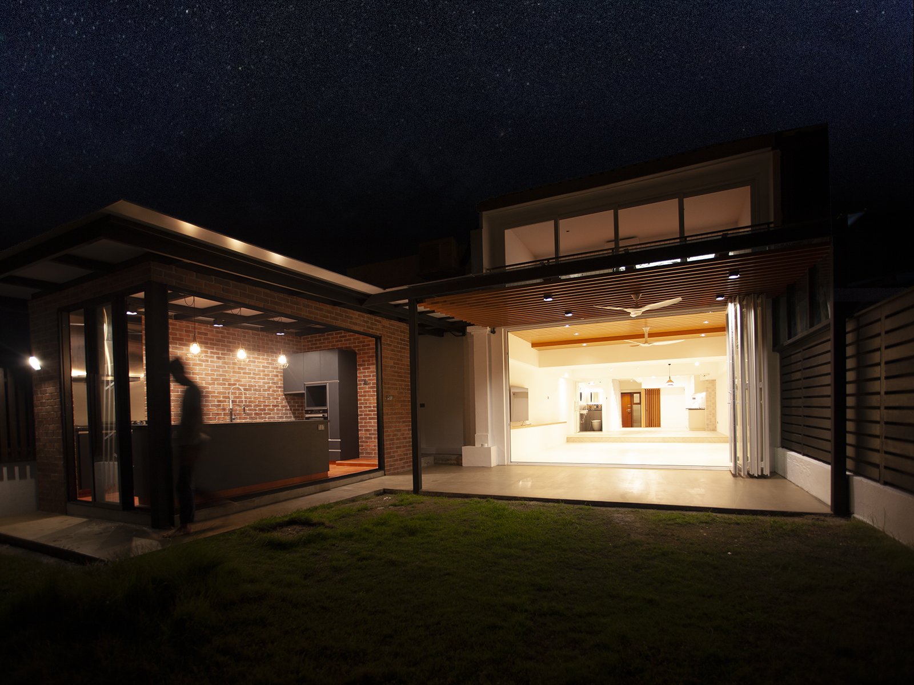
Skylight House
-
Type Addition & alteration, interior design of strata terrace house
Status Completed
Location Singapore
-
Builder Group Interiors
Structural Engr DQ Consulting
-
The interior of an old 2 story strata terrace house was gutted and adapted into a home for a multi-generation family. An attic was added to increase the amount of usable space, and the interior of the house was designed to change in use over time to anticipate the family’s evolving needs. A lightwell was created to bring daylight down to the main living space on the 1st floor which flows seamlessly from interior dining area/family room to outdoor garden and kitchen.
-
How do you illuminate a long, narrow house with natural daylight? How do you design a house that anticipates the changing needs of a multi-generation family over time?
We were confronted with these key questions when asked to adapt and redesign the interior of a 2 story strata terrace house. It was old, dimly lit and layered with patchwork, undocumented renovations by previous owners. After carrying out a methodical investigation of the existing building, we uncovered a sealed-off window hidden inside a storeroom. This incidental discovery led us to create a skylight to bring daylight down to the lower floors. We sculpted the living spaces on the bottom two floors around the skylight and inserted a new lightweight, open-tread staircase that allowed natural light to reach the lower levels more easily.
Challenging conventions, we turned the typically back-of-the house, utilitarian wet kitchen into the central space of the home. We designed an outdoor kitchen for the front garden, which spills into the al-fresco dining area. The living room flows seamlessly into the garden, promoting natural ventilation and blurring the boundary between indoor and outdoor.
Accommodating the needs of a multi-generation family over time was challenging but important. The interior of the house was designed with future layout changes in mind, when grandparents grew older, and the children became more independent. We addressed this through careful consultation and advance planning.
Geometric tiles and decorative details were introduced throughout the house, reflecting the owners’ love of such motifs. There was a conscious attempt to salvage existing material, such as solid timber treads for the stair. White tones helped brighten the interior while wood textures lent it warmth.

