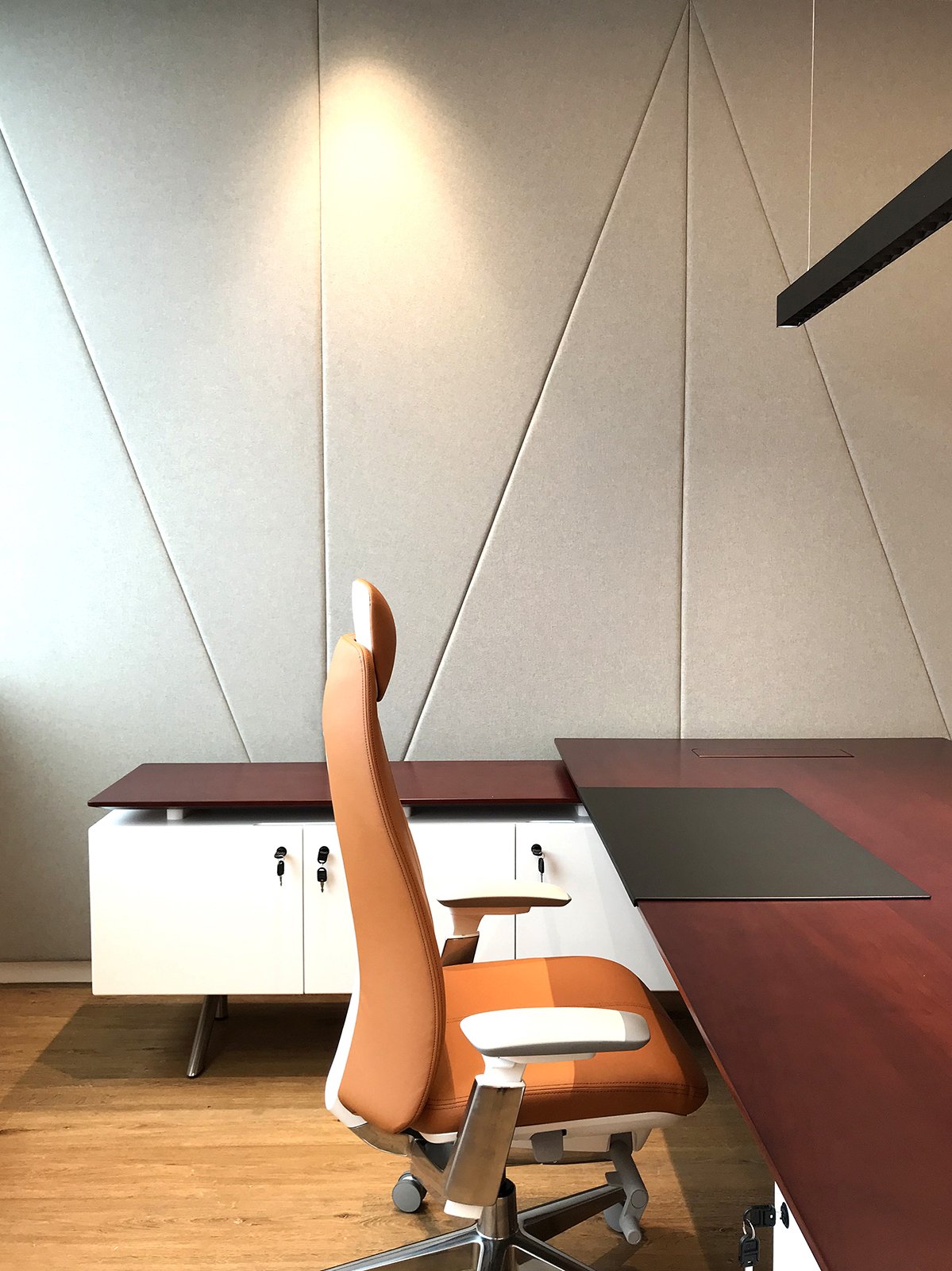
Cozmic Office
-
Type Office interior design
Status Completed
Location Singapore
Client Cozmic Group
-
Builder DHdeco
ME Engr Elead Associates
-
The interior of a 900 sqm office tower wing was redesigned as the headquarters of an entertainment/technology start-up. Based on the concept of “Open conversation", the design emphasises an open layout, flexible spaces and numerous types of meeting areas.
-
This office is the Singapore headquarters of the Cozmic Group, a technology-based entertainment start-up company. This project involved the complete interior renovation of a 900 sqm office tower wing. We came up with the design concept "Open conversation" after in-depth discussions with our client. It was important to foster communication amongst the staff and reflect the flat hierarchy of the company through the office design.
The heart of the office is a breakout space/pantry that caters to informal gatherings and discussions. A pleated, customised felt ceiling floats above the space to soften the atmosphere and acoustics of the space. Three glass pavilions are distributed around the breakout space, allowing more formal meetings of various sizes to take place. These activities are visible to all, creating a sense of transparency and dynamism that reflects the company's philosophy. Two open office spaces with 80 desks flank the central breakout space. 13 private compartments for more senior staff surround the open office, but remain visually connected with their glass walls.
We created a palette of colours based on the official corporate colour called 'Cozmic Blue' and applied it throughout the office to provide a consistent visual identity. We also utilised a variety of materials such as brass, stone and wood to bring a sense of understated luxury and comfort to an office environment.












